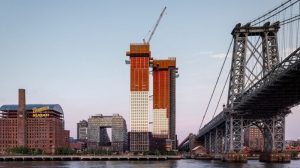Photos have been released of a pair of skyscrapers designed by local studio Selldorf Architects at the Domino Sugar Refinery redevelopment site on the East River waterfront in Brooklyn, NewYork, USA.

Located in the Domino development in Brooklyn’s Williamsburg neighbourhood, the twin skyscrapers, called “One Domino Square”, have nearly reached their full height of 550 and 450 feet (168 and 137 metres).
The skyscrapers rise from a single podium that is clad in granite with acid-etched glass spandrels. The granite forms columns rise from street level giving the base a distinct appearance and contrast with the iridescent porcelain tile that will clad the remainder of the skyscrapers’ facade.
The buildings will be Selldorf Architects‘ first completed residential skyscrapers. Studio founder Annabelle Selldorf said that her studio used principles from its other residential projects for the tower.
“We bring the same principles of design to an eight-storey or 20-storey or 50-storey building,” said Selldorf.
“We are interested in designing buildings that are beautiful and comfortable places to live in but that also contribute to the urban fabric and the overall quality of life in the city.”
One Domino Square will contain 700,000 square feet (65,032 square metres) of usable space. Wedged between the two staggered towers will be a raised area with outdoor amenities including a swimming pool.
To deal with the possibility of flooding, the ground floor has been elevated and there is no basement space on the site.
“Minimum below-grade scope dramatically reduces carbon footprint,” added Selldorf.
“It reduces the use of concrete and excavation; it is rare for this size of tower building to not have any cellar levels.”
The structures are part of the Domino Sugar Factory masterplan, an 11-acre complex masterplanned by SHoP Architects and developed by Two Trees Management.
Landscape architecture studio James Corner Field Operations (JCFO) designed Domino Park along the riverfront.
JCFO is in the process of designing another outdoor area, Domino Square, between the Selldorf towers and the forthcoming redevelopment of the historic Domino Sugar Refinery by Practice for Architecture and Urbanism (PAU).
Structures by CookFox Architects and another by SHoP Architects have already been completed on the site.
“Domino Park is a wonderful fertile ground for a series of new buildings and one amazing old building, the Refinery, that read almost as a necklace of charms on the skyline,” said Selldorf.
“Each one stands on its own like solitaires but come together to frame the Park.”
German-born architect Annabelle Selldorf founded her firm in 1988. Other forthcoming projects by the studio include a revamp of the Sainsbury Wing at London’s National Gallery and an addition to the Art Gallery of Ontario.
Courtesy: Dezeen
